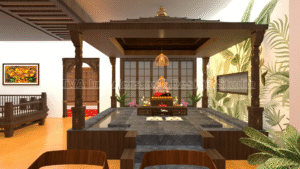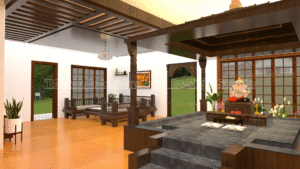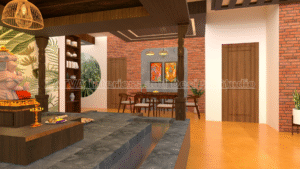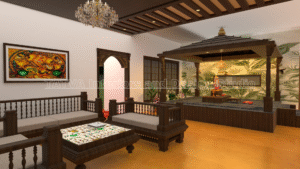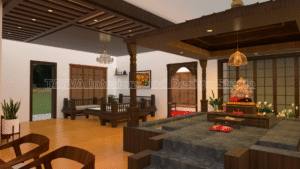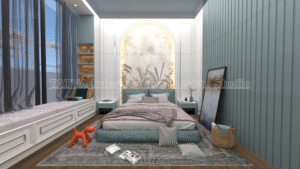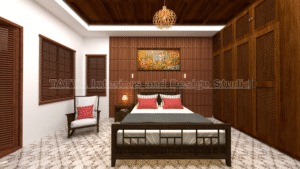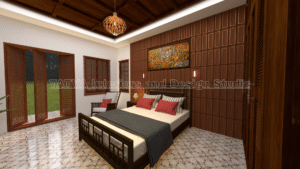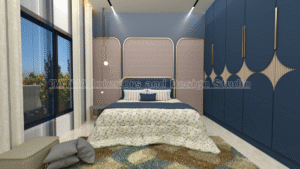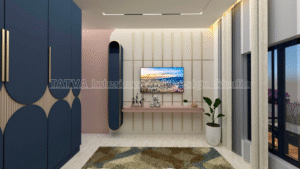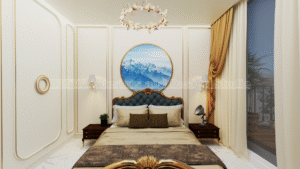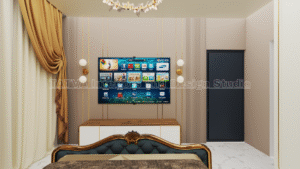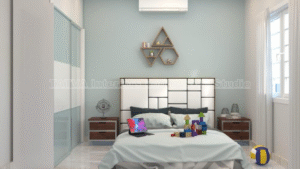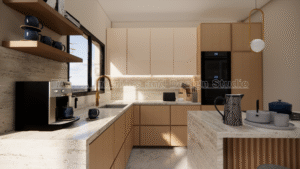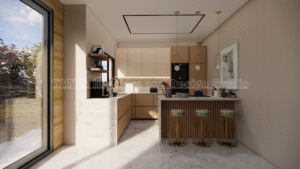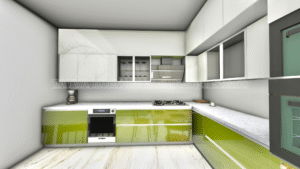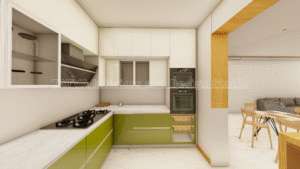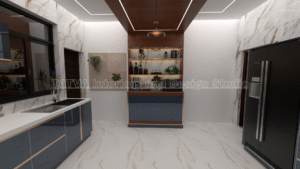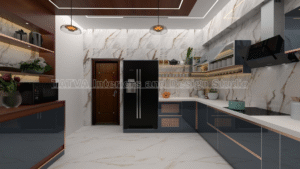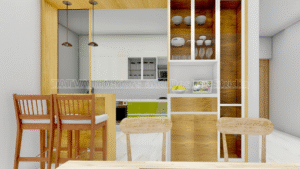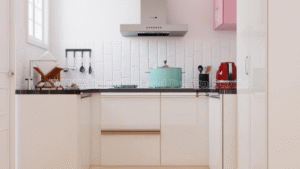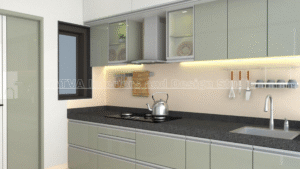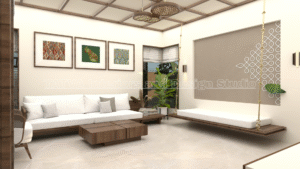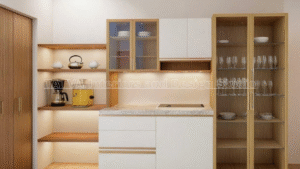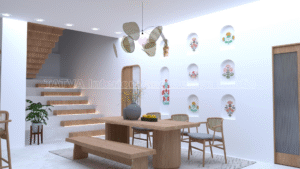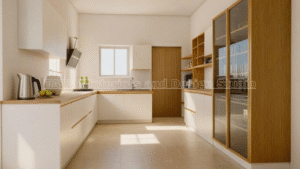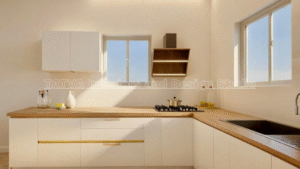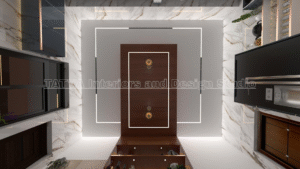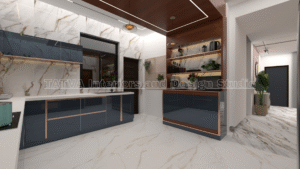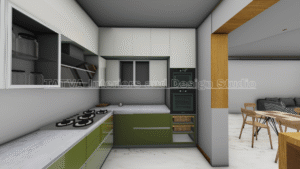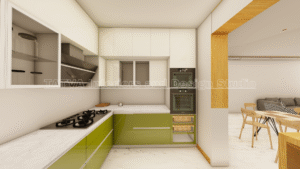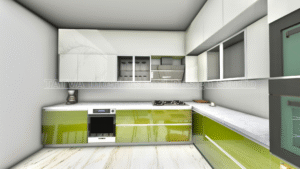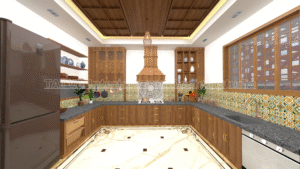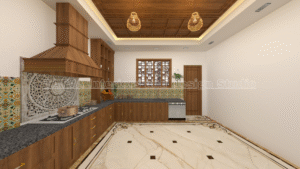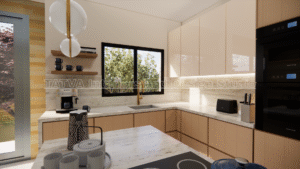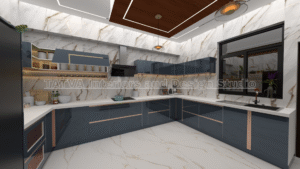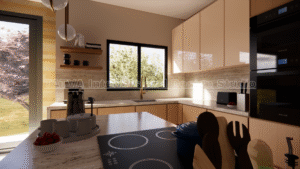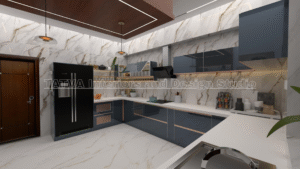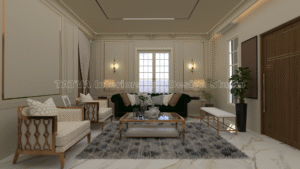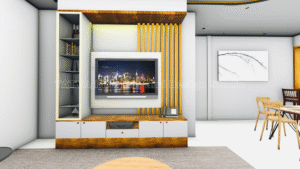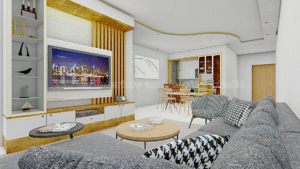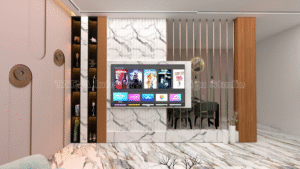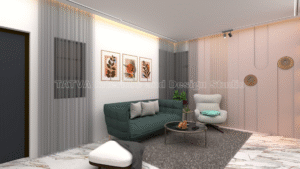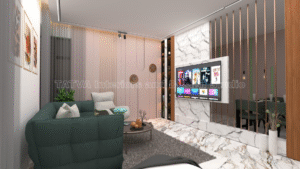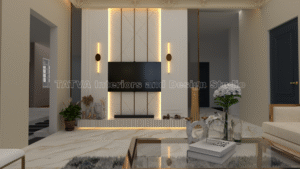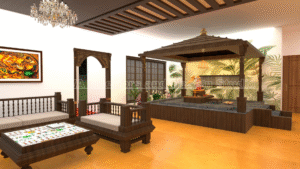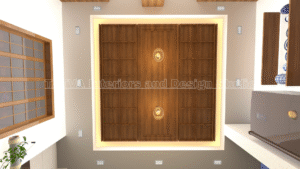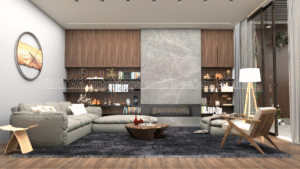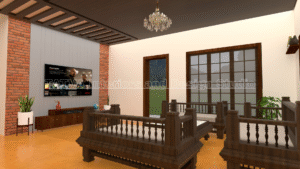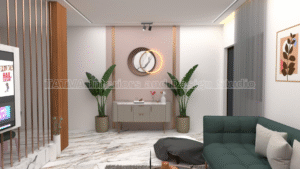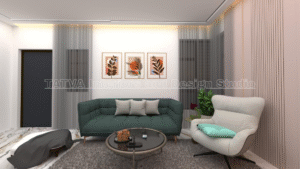🏗️ Why You Need 2D Plans and 3D Models Before Starting Construction
When it comes to building or designing a home, many homeowners are eager to jump straight into the construction phase. But without a detailed 2D floor plan and a 3D model, you may be heading toward costly mistakes, delays, and design regrets. In the world of architecture and interiors, planning is everything — and both 2D and 3D design tools are essential to visualizing and executing a space that works.
At Tatva Interiors and Design Studios, we strongly believe that your dream home should begin with smart planning. Here’s why every homeowner and builder must have a 2D plan and 3D model before the first brick is laid.
🧭 1. Clear Space Planning & Layout Optimization (2D Plan)
A 2D floor plan is a bird’s eye view of your entire layout — showing walls, windows, doors, furniture, and circulation spaces. It helps you understand room sizes, proportions, and the logical flow from one area to another.
Why it matters:
Prevents layout issues like cramped kitchens or awkward bathroom placements. Helps allocate furniture smartly without blocking windows or walkways. Ensures better Vastu compliance and functional zoning.
🎨 2. Visual Clarity with Realistic 3D Views (3D Model)
A 3D model gives you a realistic preview of how your home will look once complete — with materials, textures, colors, lighting, and décor. It allows you to walk through your future home before construction starts.
Why it matters:
Makes it easier for you to visualize design ideas. Reduces miscommunication between designer, client, and contractor. Helps you make better decisions on colors, finishes, ceiling design, etc.
💰 3. Saves Time, Cost & Rework
Making changes after construction has started can be expensive and time-consuming. Having a clear 2D and 3D design in place allows you to lock in your design choices early and avoid unnecessary rework.
How it helps:
Prevents design guesswork and last-minute changes. Enables accurate material estimation and budgeting. Avoids wastage and construction delays.
📐 4. Better Coordination with Contractors
Whether it’s an interior designer, architect, civil contractor, or carpenter — everyone involved in the project needs a clear reference to follow. A 2D plan provides the technical blueprint, while a 3D model shows the final look.
Benefits:
Smooth coordination between all execution teams. Reduces chances of design misinterpretation. Helps site engineers, electricians, and plumbers execute accurately.
🏡 5. Gives You Peace of Mind
Most clients don’t understand technical construction drawings. But when you see a 3D view of your home, it gives you confidence and clarity that your project is on the right track.
What you gain:
Better understanding of design elements. Visual assurance of how your space will turn out. More satisfaction and excitement during the process.
🛠️ 6. Ideal for Interior Design & Renovation Projects Too
Even if you’re not building a new home, 2D and 3D design services are equally important for remodeling or interior design. From furniture placement to ceiling lights, everything becomes more accurate and aligned with your vision.
Final Thoughts
Before you start any construction or interior project, a well-planned 2D layout and 3D visual design are non-negotiable. They not only help you visualize your dream home but also avoid costly surprises and execution errors.
At Tatva Interiors and Design Studios, we specialize in creating accurate 2D drawings and stunning 3D walkthroughs for homes, offices, and commercial spaces. Whether you’re designing from scratch or renovating, our team ensures your design is perfect on paper — before it becomes real on-site.
👉 Planning a home or renovation? Let us help you visualize it first — professionally and affordably!

